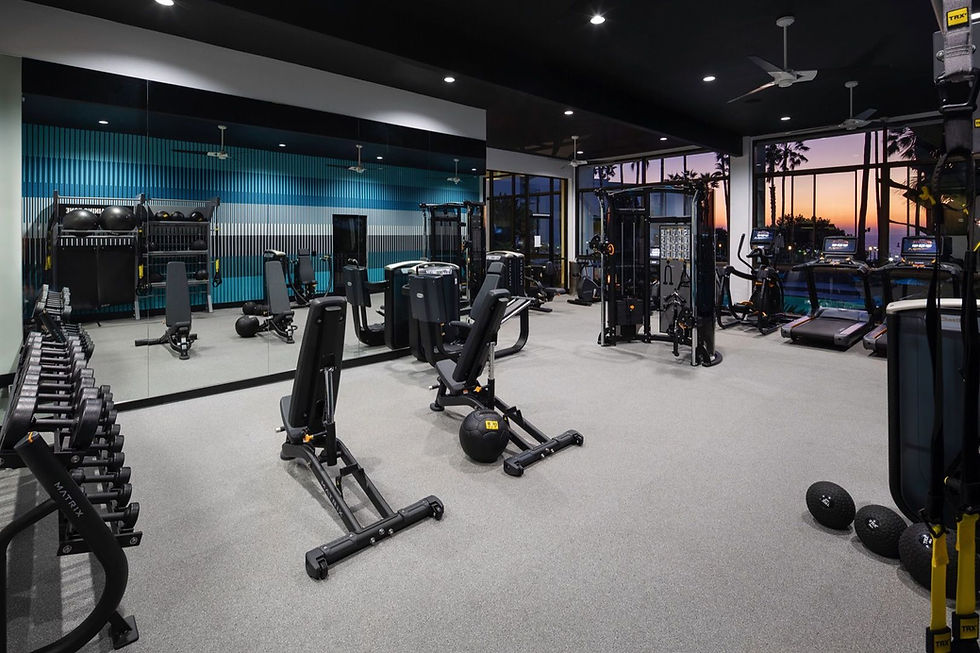Gym Design: Creating A Custom Fitness Experience For Tenants
- Eric Konz
- Apr 11, 2019
- 4 min read

The amenities war is on. High-rise and residential owners are striving to bring customers the kind of amenities that go beyond being "nice to have." Instead, they are increasingly focused on spaces that influence tenants' daily lives and foster community in their buildings. One of the largest frontiers for building community with high-end amenities is the fitness center.
With gym and boutique fitness studio memberships on the rise, building owners are facing stiff competition. However, a custom on-site gym can still be a large draw for prospective tenants. To set themselves apart from competitors, building owners must create a customized fitness facility that tenants come back to time after time.
Bisnow sat down with Stephan Hermann, creative director at the Gym Design Group, to talk what companies can do to build unique wellness spaces that tenants love to use.
Bisnow: Why are so many in-building fitness centers underused?
Hermann: Many fitness centers have not been properly designed to focus on tenant demographics and preferences. Users want variety, accessibility to equipment and technology all in an aesthetically pleasing space. This is crucial especially for millennials and baby boomers who are focusing more on health and fitness.

Bisnow: How can fitness centers gain more users?
Hermann: Instead of a “cookie-cutter” fitness center that looks like everyone else’s, building owners can opt to work with a consultant and build a customized design. Remember, tenants aren’t just comparing your fitness center to other on-site fitness centers — they’re comparing it to off-site gyms and studio-based classes that also function as social and relaxation spaces. Offering a unique and customized space can help tenants make your gym part of their daily routine and also bring a social component to your facility. The goal should be getting your tenants to want to drop their current gym memberships with off-site gyms or studios.

Bisnow: How should owners design a fitness center that stands out?
Hermann: There are some concrete design steps you can take to make sure that your gym is not just something you have, but something that potential tenants look at longingly.
First is space. How much space you need depends on your market, but a good rule of thumb says that you want 10 SF for every unit in a multifamily building or per every two employees in an office. You also should incorporate a group exercise or wellness room for classes like indoor cycle, HIIT, yoga or Pilates. And I would recommend a minimum of 14 feet for a ceiling to allow for proper equipment usage and ambient lighting. Some of the most successful gyms also choose spaces that have stunning views or unique layouts. This shouldn’t just be interior space.
Next is lighting. You can’t beat natural light, so large windows or skylights are a must. Sunlight helps boost users’ mood and productivity. And lighting after the sun goes down: LEDs are far better than fluorescents.
Last is flooring. Flooring is often overlooked, and that’s a mistake. You need to account for how boisterous a gym can be, so building a floor that absorbs noise and vibration while remaining aesthetically pleasing is key.

Bisnow: What about equipment?
Hermann: Make sure that fitness staples — cardio machines, free weights, selectorized machines — are covered, but also leave enough room for some of the current trends in fitness. A lot of popular workouts now, like group classes and HIIT, don’t need much equipment, but they do need a lot of open space. It’s best not to crowd the gym with machines. You also need to incorporate functional and stretching/core space.
Bisnow: Can buildings set these fitness centers up themselves?
Hermann: Only if they want something that looks and feels “normal.” If they truly want a unique and customized space, working with a fitness design firm like Gym Design Group can give them a better sense of what’s possible within their constraints. It can also ensure that the facility complies with electrical, entertainment and ADA requirements. We always look to create a customized, tailored gym with each of our clients to help brand the facility.
This feature was produced in collaboration between Bisnow Branded Content and Gym Design Group. Bisnow news staff was not involved in the production of this content.
Read more at: https://www.bisnow.com/san-francisco/news/construction-development/most-apartment-gyms-dont-cut-it-heres-how-to-design-one-that-stands-out-97385?utm_source=CopyShare&utm_medium=Browser

About Gym Design Group: Fitness is more than machines, clubs or classes. At Gym Design Group, we understand that fitness is part of an increasingly holistic idea of wellness that influences all sorts of lifestyle decisions. State of the art fitness amenities have become an expectation. Gym Design Group can help you turn fitness into a full, immersive experience. We offer a comprehensive portfolio of solutions that enables you to present inspired fitness opportunities to your target demographic. We design your space while partnering with architects, interior designers and contractors to fully optimize your fitness amenity into your building design. The traditional fitness facility is evolving in today’s highly competitive market. Gym Design Group provides you with a custom, tailored experience. For more information about our services, contact me at Stephan@gymdesigngroup.com or
(800) 318-3171.




Comments